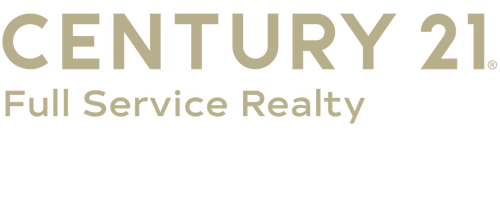


43 Heritage Drive D New City, NY 10956
Description
872908
$9,430(2024)
2,614 SQFT
Condo
1975
Clarkstown
Rockland County
Listed By
ONEKEY as distributed by MLS Grid
Last checked Aug 5 2025 at 3:31 AM GMT+0000
- Full Bathrooms: 2
- Half Bathroom: 1
- Entrance Foyer
- Primary Bathroom
- Washer/Dryer Hookup
- Dishwasher
- Dryer
- Microwave
- Refrigerator
- Gas Water Heater
- Forced Air
- Central Air
- Full
- Storage Space
- Walk-Out Access
- In Ground
- Dues: $515/Monthly
- Carpet
- Laminate
- Utilities: Natural Gas Available, Trash Collection Public
- Sewer: Public Sewer
- Elementary School: Woodglen Elementary School
- Middle School: Felix Festa Achievement Middle Sch
- High School: Clarkstown North Senior High School
- Common
- 1,190 sqft
Estimated Monthly Mortgage Payment
*Based on Fixed Interest Rate withe a 30 year term, principal and interest only



Don't miss this amazing opportunity to own this townhouse in the highly desirable community of New City, NY. This spacious home spans three floors and offers two versatile bonus rooms—perfect for home offices, guest rooms, or additional bedrooms—each with generous closet space. The primary bedroom features its own private full bath, while the additional bathrooms have been thoughtfully upgraded for modern comfort. The kitchen is ready for your personal touch, offering a great opportunity to renovate to your style and needs. Enjoy the newly painted first floor with laminate flooring and an updated half bath. The walk-out lower level adds even more potential with a large living room, bonus room with closets which can be used as a fourth bedroom and a full laundry room with ample storage or shelving space.
Taxes do not reflect the STAR exemption—if you qualify, the Basic STAR savings is approximately $938. Community amenities include: Inground swimming pool, basketball and tennis courts, pickleball, clubhouse with party room and a playground! This home combines space, convenience, and community—schedule your showing today before it's gone. BEING SOLD AS IS!